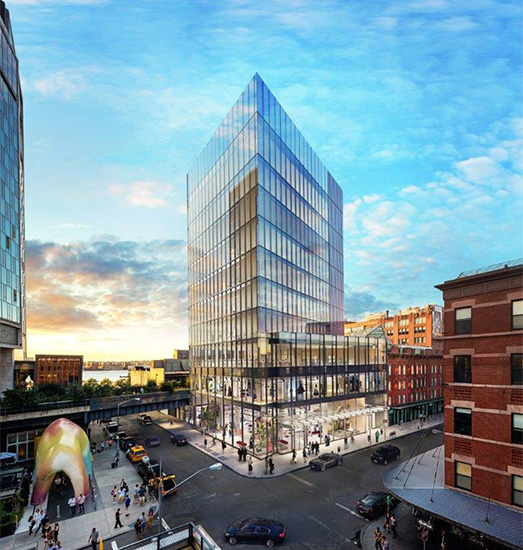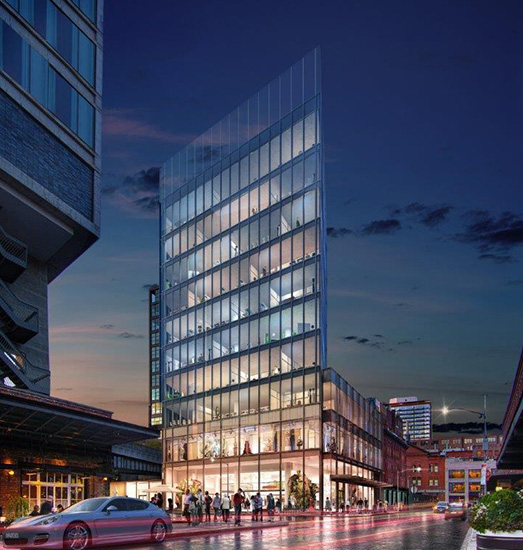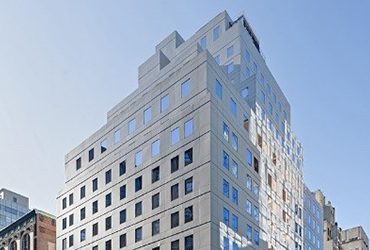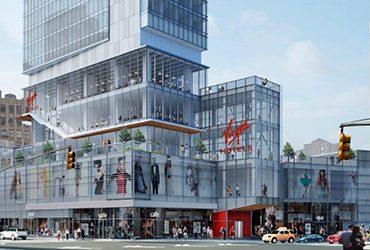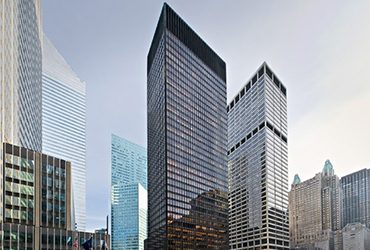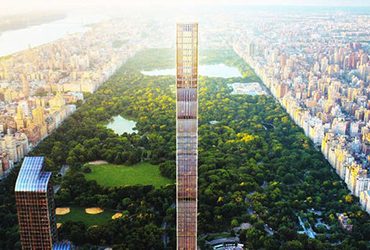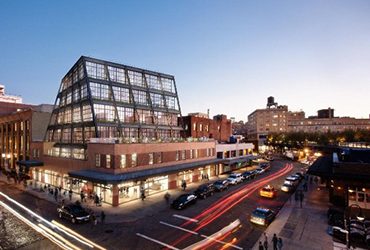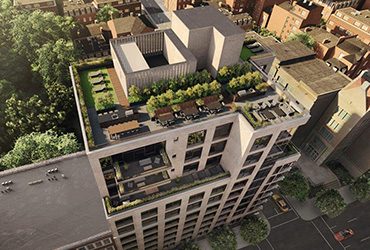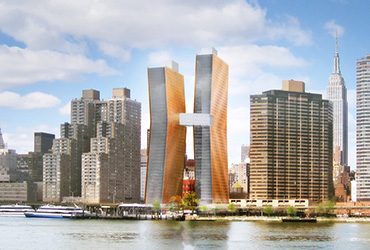860 Washington Street
Overview
This new 10-story development in the Meatpacking District offers eight floors of private office space above a two-story retail base. Positioned at the start of the High Line, the property was designed by award-winning designer and glass sculptor James Carpenter.
Challenges
Located only three feet from the High Line, the property required approval from both the Department of Parks and Recreation and the Friends of the High Line. The project also had to go through the Board of Standards and Appeals (BSA) because the proposed use and building height fell outside zoning regulations.
Solutions
While the client went through the approval process with the Parks Department and the BSA, Metropolis consultants prepared the necessary New Building applications for the Department of Buildings (DOB). Once the Parks approval was in hand, Metropolis secured full DOB approval in less than a week. The Sign-Offs Division secured the Certificates of Occupancy. Post-construction, Metropolis has continued to assist each of the building’s tenants with customizing their space.


