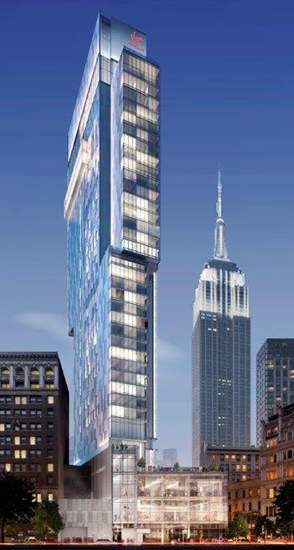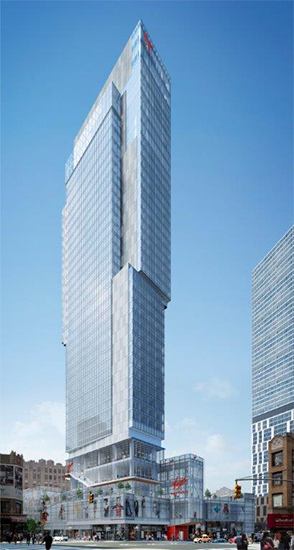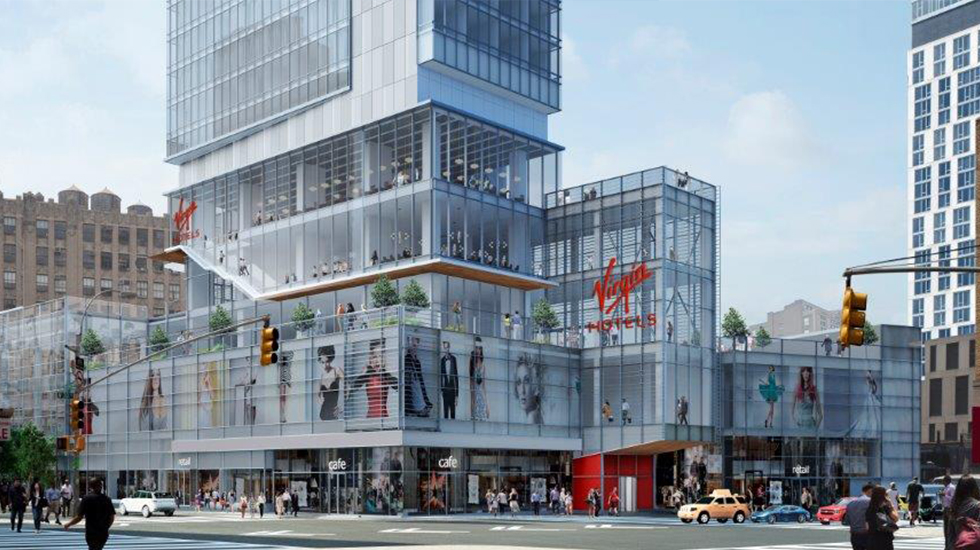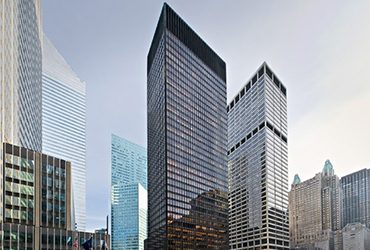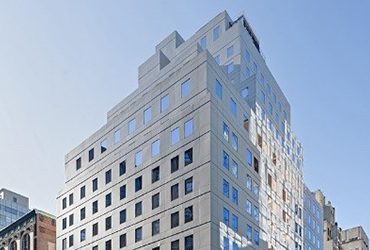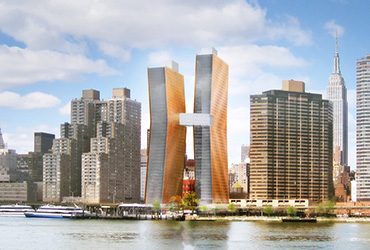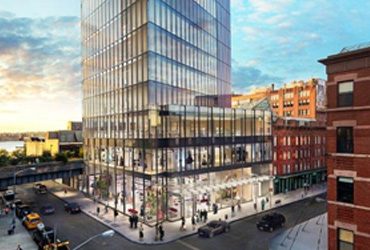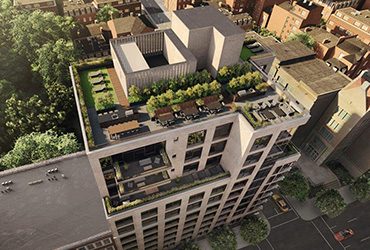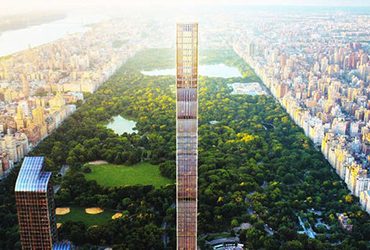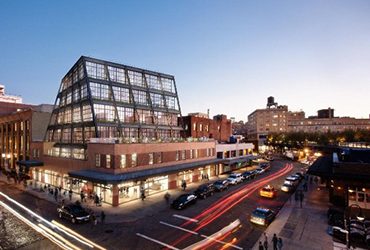1227 Broadway
Overview
This new, 40-story glass hotel in the Flatiron District features frontage on three streets and encompasses 400,000 square feet, including 65,000 square feet of retail at the base.
Challenges
Multiple, angled street frontages created a unique zoning challenge for our New York expediting consultants to help solve. Architects had to design a base that merged the height and setback requirements for each street. The glass façade of the curtain wall triggered compliance issues with the energy code. Other special requirements included securing approvals for sky lobbies and planning egress capacities.
Solutions
Developers partnered with Metropolis early to ensure the successful construction of the large-footprint building. Code and zoning experts collaborated with the architect during the preliminary design stages to address the complex zoning requirements. As part of the planning process, Metropolis identified all pitfalls that could present approval challenges. They discussed these issues with the Department of Buildings (DOB) and other agencies to create solutions while still in the design phase. To resolve energy code challenges associated with the glass façade, Metropolis facilitated a meeting at the DOB that included the owner, architect, engineer, and energy consultant.


