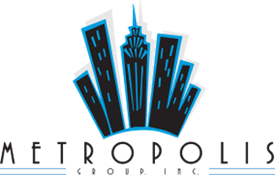Keep That Roof Clear
By Austin Regan
The 2014 Code is here! As the Code changed, so too have many of the reference standards that the Code refers to. In most cases, the agency or publication is the same while the new Code just references a later version. NFPA 13 & 14 for sprinkler and standpipe still applies but now we refer to the 2009 version. Same goes for ANSI 117.1 for handicap compliance. A full list of the relevant reference standards is contained in Chapter 35 of the Code.
A new 2014 version of the NYC Fire Code replaces the 2008 version and changes are aplenty. One aspect of the 2008 version that had an enormous impact on building design was FC 504 – Access to Buildings and Roofs. There are changes for 2014 that must be considered. Probably the least impactful change was the renaming of the section to FC 504 – Building and Rooftop Access.
FC 504.4.1 – Rooftop Access – The Code still requires 6 foot x 6 foot landings for every 12 linear feet of access frontage for buildings 100 feet tall or less. One hundred feet is the maximum height that can be accessed by a FDNY ladder truck. The 2014 Code now mandates that the building façade have no protruding objects that would hinder the ladder from reaching those 6 x 6 landings. Such objects as solar panels, awnings and shade devices are mentioned. Temporary scaffolds blocking those landings are now required to have their own secure landings for the FDNY to use.
A new section FC 504.4.2 has been added that gives the FDNY the right to direct building owners to provide signage at a lower level indicating exactly where those rooftop access points are located.
The 2008 Code required a 6 foot wide unobstructed clear path across the roof in each direction. That still applies but section FC 504.4.4 clarifies some of the common issues that occurred when trying to interpret what “clear path” meant. For occupied roofs that had fenced off areas, the DOB had interpreted that a 6 foot gate would be required in the fence if it crossed the required clear path. The Fire Code now says that a 3 foot gate is satisfactory and it can be secured by a padlock or chain that can be cut with bolt cutters. When the main roof has more than one level, a fixed ladder is required to access those other levels. A new section about conduits and pipings (FC 504.4.7) requires color coding of the conduit and pipes based on what they are.
The Code also devotes a section to rooftop gardens and landscaped roofs setting limits on slope and vegetation in landscaped areas that are part of the clear paths or landings (FC 504.4.9).
When FC 504 was introduced in the 2008 Fire Code it had a huge impact on new building designs and on renovations. That impact is continuing hopefully with a little more clarity.

