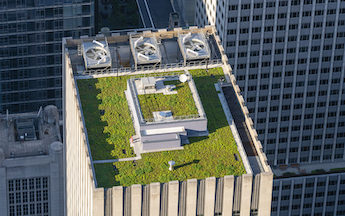DOB Clarifies Green Roof Requirements for New and Existing Buildings
By Frank Fortino
As we’ve previously covered, Local Law 92 of 2019 and Local Law 94 of 2019 amend the New York City building code and administrative code, respectively, to require “sustainable roofing zones” on new buildings, new roofs created by enlarging existing buildings, and existing buildings replacing an entire roof deck or roof assembly. Both laws go into effect on November 15, 2019. To assist with compliance, the Department of Buildings (DOB) has issued a technical bulletin that clarifies these requirements.
The bulletin defines a sustainable roofing zone as “areas of a roof assembly where a solar photovoltaic electricity generating system, a green roof system, or a combination thereof, is installed.” Such zones must be installed on roofs at every level, with each roof area evaluated separately as to the specific composition of the sustainable roof.
These requirements apply to projects with construction documents approved on or after November 15, 2019, unless the documents have attained BIS job status K (plan exam partial approval).
Sustainable Roofing Zone Areas of Exemption
The following areas are excluded from the sustainable roofing zone requirements:
- Areas reserved for setbacks or access by the New York City Fire Code, New York City Construction Codes, or the Zoning Resolution of the City of New York.
- Areas occupied by rooftop structures, such as water towers, mechanical equipment, antennas, towers, equipment access pathways, etc.
- Areas occupied by obstructions related to stormwater management, including cisterns or reuse systems, required for compliance with site connection or stormwater construction permits.
- Building setbacks, including terraces that are existing, non-complying with respect to the New York City Zoning Resolution or that are provided voluntarily. However, each setback must not exceed 25% of the area of the building’s largest floor plate.
- Recreational spaces that are essential to the building’s principal use, such as playgrounds for schools; Quality Housing recreation spaces; and roof terraces and passive recreation areas that are documented in the Certificate of Occupancy or DOB-approved filing.
- Pitched roofs (roof slopes of more than 17%) that would not accommodate solar photovoltaic electricity generating systems of at least 4kW. (Requires documentation, outlined below.)
- Areas where DOB determines the site conditions unfavorable to either a solar photovoltaic electricity generating system or a green roof system. (Requires documentation, outlined below.)
Sustainable Roofing Zone Compliance
Now that the exceptions have been identified, the remaining areas must comply with the following requirements for sustainable roofing zones.
Low-slope roofs (roof slope <2:12)
- Contiguous sustainable roofing zone equal to or greater than 200 ft2 (100 ft2 for Group $ buildings five stories or less). Such roofing zones require installation of either a solar photovoltaic system, a green roof system, or a combination of the two. A green roof system will be installed if a solar photovoltaic system would not meet a minimum capacity of 4kW due to site conditions.
- Contiguous sustainable roof zone less than 200 ft2 (100 ft2 for Group R buildings five stories or less). Such zones require installation of a solar photovoltaic system with a minimum capacity of 4kW; otherwise, a green roof system must be installed.
High-slope roofs (roof slope >2:12)
High-slope roofs require installation of a solar photovoltaic system. If such a system would not meet a minimum capacity of 4kW, the roof is exempt.
Landmarks
For historic buildings under the jurisdiction of the Landmarks Preservation Commission (LPC), replacement of an entire existing roof deck or roof assembly would trigger compliance with LL 92 and LL 94, requiring installation of sustainable roofing zones. Such work would require LPC approval before DOB permit approval.
Supporting Documentation
In cases where a solar photovoltaic system cannot meet the 4kW minimum capacity, building owners must provide supporting documents. Such documents must be prepared by a qualified contractor or NYS registered design professional and include calculations and a shading report. A minimum panel efficiency of 15% should be used in determining potential capacity of a solar photovoltaic system.
Qualified contractors include those who have attained any of the following credentials:
- NABCEP (North American Board of Certified Energy Practitioners) Certification
- IBEW-NECA (International Brotherhood of Electrical Workers and National Electrical Contractors Association) Electrical Journeyman & Apprentice Training
- UL (Underwriters Labs) Credential
Areas that cannot accommodate a solar photovoltaic system producing a minimum of 4kW will need a structural analysis to determine if they can support a green roof system. If the structural analysis states that the existing structure cannot support a green roof system, the area will be exempt.
If you have questions regarding how these local laws affect your property or your projects, contact Metropolis Group at 212.233.6344.


