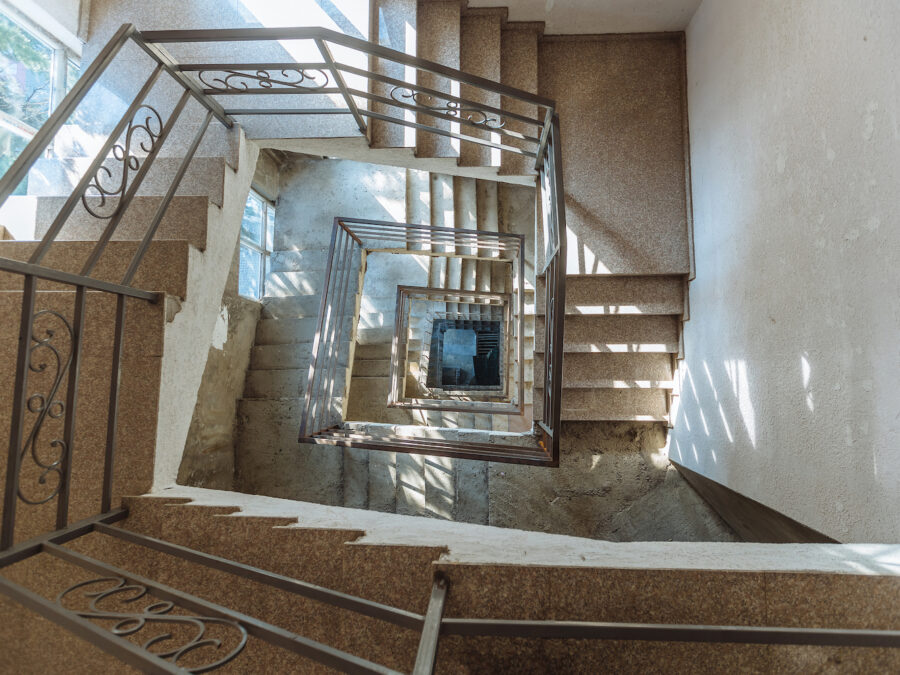DOB Clarifies Stair Ventilation Requirements
By Bruno Caligara
Last month, the New York City Department of Buildings (DOB) clarified the stair ventilation requirements for enclosed exit stairs in properties classified as R-2 occupancies. Both the 2014 and 2022 Building Codes (2104 BC 916.3 and 2022 BC 917.3, respectively) require post-fire smoke purge systems in new construction R-2 occupancies. The systems allow building occupants to resume normal activities as quickly as possible.
The systems remove smoke from indoor areas after a fire has been extinguished by extracting air/smoke and discharging it to a safe location outside the building, per code requirements. In addition, smoke purge systems introduce fresh air into the building; exhaust air/smoke cannot be recirculated into the building.
The code allows owners to choose between stair ventilation or corridor ventilation.
Stair Ventilation (BC 917.3.1)
Buildings that use stair ventilation must install a reversible fan system at the top of each enclosed exit stairway. The system needs to exhaust air or introduce fresh air at a rate of 6 air changes per hour or 1 cubic foot per minute per square foot, whichever is larger. The largest floor area is used to calculate the fan’s capacity to ensure that it can serve any affected floor.
Buildings with multiple stairs require the installation of a reversible fan at the top of each exit stairway. For properties classified as R-2 occupancies, stairs that share a common wall, floor, ceiling, scissor stair assembly, or other enclosure will count as two exit stairways, per 2014 BC 1015.2.1, Exception 3, and 2022 BC 1007.1.1, Exception 3. As a result, such stairs will require two dedicated, reversible fans. The New York City Construction Code prohibits the use of a single reversible fan to serve two or more exit stairways in R-2 properties.
If you have any questions about these or other fire safety requirements, please contact Metropolis Group at 212.233.6344.


