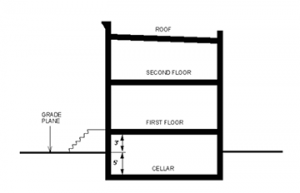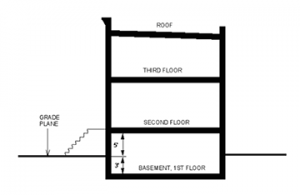Cellar or Basement, How can I Tell? What Does it Mean?
By Bruno Caligara
One of the most common questions many residential homeowners have relates to the space below their first floor. Is this space a basement? Is it a cellar? More importantly, what can it be used for?
The easiest way to determine the legal use of your space is to first look at your final Certificate of Occupancy, which will give you the permitted use for this space. However, some buildings don’t have a Certificate of Occupancy and in some instances, the designation of the space may be questioned.
Understanding what you can do starts starts with knowledge of what you’ve got, so let’s start with definitions of Cellar and Basement.
The definition of a Cellar – That portion of a building that is partly or wholly underground, and having one-half or more of its clear height (measured from finished floor or finished ceiling ) below the grade plans ( see fig. A below ). The permitted uses for residential cellars are storage and recreation space with no sleeping. Permitted plumbing features are a 2 piece bathroom, sink and laundry area.

The definition of a Basement – A story partly below the grade plane and having less than one-half its clear height (measured from finished floor to finished ceiling) below the grade plans (see fig. B Below). The permitted uses are storage and habitable sleeping rooms. Permitted plumbing fixtures are a 3 piece bathroom, sink and laundry area.

Also note that basement spaces are counted as floor area and therefore a complete feasibility analysis is needed before any proposed work should be done.
So which one do you have? You’re one step closer now.

